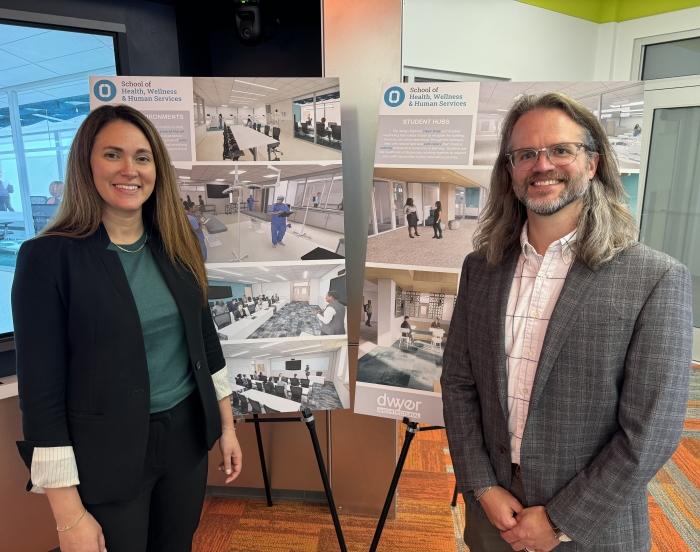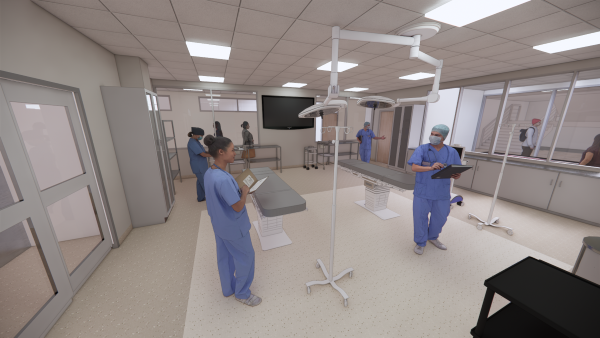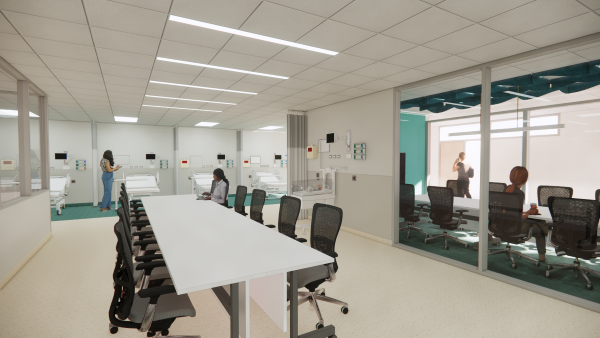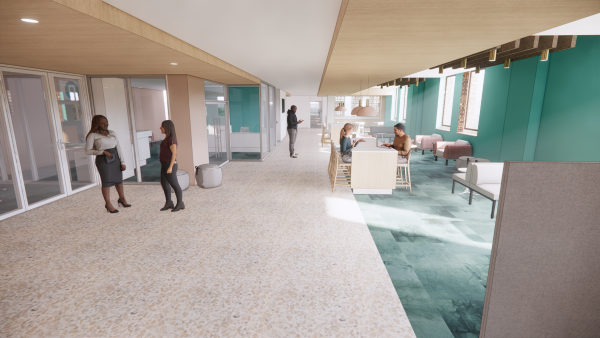
When Cassie Raymond '06 learned that Onondaga Community College was planning to transform the space where it teaches students in its School of Health, Wellness & Human Services, she needed to be part of the team that would help design the learning space of the future. "When this opportunity came along I wasn't originally scheduled to work on it. I said 'I want this project. This is my school.' We moved things around and I was able to join the team. I'm so excited to be working and creating change on this campus all of these years later."
Raymond is an Associate Principal at Dwyer Architectural. On August 20 she returned to campus along with fellow OCC alumnus and Dwyer Architectural Associate Curt Henry '17 for a presentation to the Onondaga County Legislature's Facilities Committee. They showed lawmakers renderings of what the new learning spaces would look like, and took County Legislators on a tour of the areas where their vision will become a reality for students. "I have an understanding of how this place can impact lives," said Henry. "To know what it's like to be a student here, to have that knowledge about what I wanted when I was here, I can transform this space to be that and work with people and work with professors."
During the August 20 meeting, OCC Provost and Senior Vice President Anastasia Urtz welcomed County Legislators back to campus. They had held a similar meeting here in 2022 when the planning process was in its initial stages. She was followed by OCC's Dr. Karen Fabrizio who updated County Legislators on the tremendous growth within the School of Health, Wellness & Human Services. The continuous development of new programs attracted more students at a time when healthcare workers are needed all across the state. In 2022, New York State set a goal of increasing the healthcare workforce by 20% over 5 years. The critical need led OCC's leaders to craft a $32 million dollar renovation plan within the College's Ferrante Hall. The project is being funded with $15 million from Onondaga County, $15 million from New York State, and $2 million from the Federal Government.
Raymond and Henry came to the August 20 County Legislature Committee meeting from diverse backgrounds. Raymond graduated from Fayetteville-Manlius High School, went to college for Fine Arts, then decided to return home. She came to OCC in search of her passion, and found it. "I was exposed to the Architecture and Interior Design program here. The faculty was very supportive. I remember being in the studio late at night. We developed a family up there. Everyone was very supportive and I was hooked! I found exactly what I was supposed to be doing." After graduating in 2006, Raymond worked at a small company before moving to King + King Architects for 12 years, and then to Dwyer Architectural.
Henry graduated from Westmoreland High School and hit the road. Throughout his 20s he was a musician, touring the country while playing his drums. When he wasn't playing, he was unknowingly working toward his future career. "While on the road and visiting almost every major city in the country, one of my favorite things to do was to walk around and look at buildings and landscaping. When I got back home I decided I wanted to quit music and move on. I came to OCC, I took Architectural classes, realized this is what I wanted to do, and had tons of fun." After his second semester, he was offered an internship at Dwyer. "OCC really set up early in the program to be job ready and think technically." A few months later, he accepted a full-time job there while also continuing to take classes. He completed his degree in 2017.
The process of transforming learning spaces in OCC's Ferrante Hall included Dwyer Architectural holding forums on campus, asking members of the campus community what they wanted to see and would be most comfortable learning and working in. "For me the thing I am most proud of is the process, working with the people and the stakeholders, making sure everyone has a voice in the process. Anybody can create a pretty picture and a pretty space. But if it's not designed well and you don't take into consideration those who are using it, it's not successful," said Raymond.
Renderings showing what the team at Dwyer Architectural designed can be seen below. "I'm proud of the mock operating room for the Surgical Technology class. It ties into the healthcare background I have," said Henry. "And the large student hub we designed for students who are here all day gives them the option of sitting in groups and working together, or have space to themselves in between classes."
Construction will begin in early 2025 and is expected to be completed in 2026. The team of professionals working on the project includes several OCC Alumni:
Dwyer Architectural Team
- Beth Fritz - Partner in Charge
- Cassie Raymond - Associate Principle, OCC class of 2006
- Curt Henry - Project Manager, OCC class of 2017
- Matt Leak - Associate Principle, Project Architect, OCC class of 1988
- Dustin Erlich - Project Architect
- Jameson Talucci - Designer, OCC class of 2016
- Natalie Redmore - Senior Interior Designer
- Alexis Salamino - Designer
Consultant Team
- IBC Engineering, P.C. - Mechanical, Electrical, Plumping Fire protection
- JPS Engineering - Structural
- Appel Osborne Landscape Architect - Site
- Ravi Engineering and Land Surveying - Environmental





